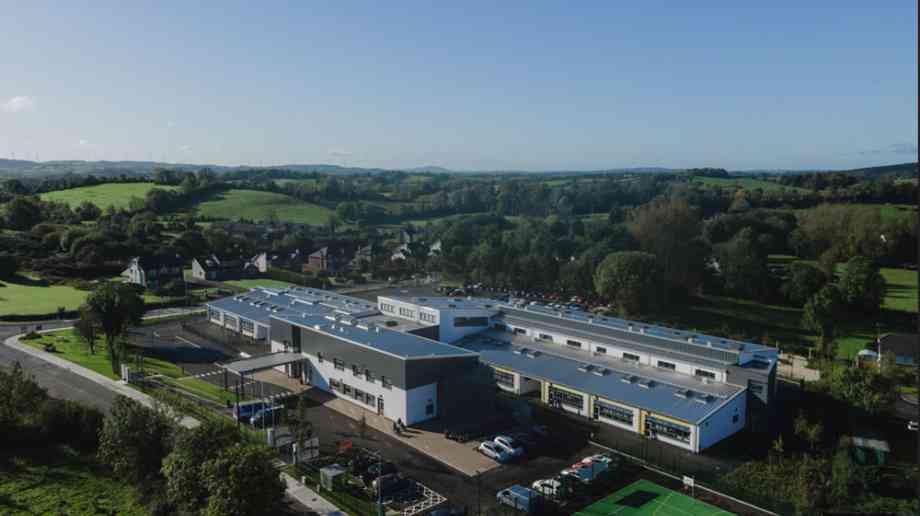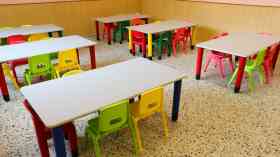
Designing for inclusion in education
Image shows Holy Family Primary School in Cootehill
Jim Mulholland, director at TODD Architects, discusses what good inclusive design practice in education looks like and the importance of promoting inclusive learning across all settings; from divided communities like Northern Ireland to SEN schools where accessibility and integration is also key.
According to the ‘Better Spaces for Learning’ report by the Royal Institute of British Architects (RIBA), badly designed schools across the UK are costing millions unnecessarily. The report found that many school buildings are negatively impacting pupils and education professionals alike, with pupils underperforming and teachers regularly choosing to leave their roles.
What is inclusive design?
Inclusive design is a process of designing, constructing, maintaining and populating environments and spaces in a way that guarantees they are attractive and practical to a wide range of people, not just particular groups. According to the Commission for Architecture and the Built Environment’s (CABE) inclusive design should consider three core principles. The first is ‘access with dignity’ – getting to, and into places and using them. It is about physical access to places and services, including access to appropriate technology. The second is ‘treatment with respect’ – how people are dealt with, talked to and looked after; whether their needs are considered and whether they are respected and welcomed. The third is ‘relevant services’ – do places meet people’s particular needs? Are they designed with users in mind? Do they give people a sense that they have a right to be there?
The cost of exclusion
Looking at schools specifically, there has been significant research looking at building performance measures such as light, ventilation and acoustic performance, whereas less attention has been given to the considerable cost of exclusion; in both human and financial terms.
In 1978 The Warnocke report2 dramatically changed how difficulties in learning were recognised and categorised by placing greater emphasis on the continuum of needs. It also shone the spotlight on the importance of inclusive education as a precursor for developing an inclusive society. This socially transformative approach to education design is also relevant across education in Northern Ireland given existing social divisions and the legacy of ‘The Troubles’. After all, according to UNESCO schools are, “the most effective means of combatting discriminatory attitudes, creating welcoming communities, building an inclusive society and achieving education for all.”3 Schools really can make a difference when it comes to alleviating social and educational inequalities and they need to be designed with care so as not to reinforce inequalities or negative consequences.4
TODD Architects recently joined forces with Prof Tony Gallagher and Clare Mulholland of Queens University Belfast (QUB) through a Knowledge Transfer Partnership (KTP)5 to develop a toolkit to inform education building clients, architects, engineers and other construction professionals when designing education projects. The ‘Shared Architecture Education Profile Toolkit’ provides guidance on how to deliver design for more cohesive, inclusive and safe school communities and is underpinned by leading, current and forward-thinking theory and research into community projects involving shared space, social and spatial engagement.
Can architects help with social and emotional wellbeing?
Adopting a holistic approach to optimising the wellbeing of children through inclusive design, the Shared Architecture Education Profile Toolkit draws on Maslow’s Hierarchy of Needs – effectively translating the theory into education design. It first focuses on meeting physiological needs; then on ensuring emotional and physical safety; then on creating a sense of belonging by promoting social interaction and relationship building. The fourth need is to facilitate teaching methods and styles that promote self-esteem amongst children. By placing emphasis on these areas of design, the toolkit provides a roadmap for encouraging pupils towards achieving self-actualisation; reaching a place where they are available, interested in learning and realising their potential.
Key skills to be developed in children are identified and transferred into activity-led design tools highlighted within the methodology. For example, to promote language skills, design can incorporate spaces for debate and dialogue, group projects, peer-to-peer learning, social events, playgrounds etc.
The KTP was awarded the highest ‘Outstanding’ grade by Innovate UK for addressing complex design issues in divided communities and using expertise that is not held within standard practice.
Inclusive design in practice: Holy Family Primary School
Holy Family Primary School in Cootehill, County Cavan (designed by TODD Architects) has been praised as an exemplar project when it comes to promoting inclusion within SEN education settings. Careful consideration was given to classroom layout to enhance integration across varying abilities and needs. For example, by grouping classrooms into a ‘Junior’ and ‘Senior’ wing rather than by ability, children are given a sense of progressing through the school in a way more akin to traditional learning experiences.
Works began on site in 2018 and the project was completed in June 2021 accommodating 150 pupils and over 90 staff members; a vast increase compared to the original school population of 23 pupils and three members of staff.
Flexibility within the accommodation available beyond allocated classrooms helps facilitate integration with wider external support teams and activities; for example, special consideration was given to providing areas for 1:1 activities like speech therapy, physiotherapy, music therapy and individual nursing care.
It was vital that the design positively impacted the wellbeing of pupils and teaching staff alike. Bearing in mind the additional needs of students as well as the variance of abilities, key considerations included the use of colour to promote wellness, and acoustic control, allowing for different activities across available spaces. Another consideration was air quality, which was optimised though air filtration systems and the natural ventilation, as well as the optimisation of natural light. The control of footfall to avoid overcrowding and overstimulation for those with additional needs was also considered, as well as the provision of designated quiet areas, sensory areas and social spaces. The integration of technology and healthcare equipment into the building design was another consideration, to facilitate best practice in additional needs learning support.
A sensory room including a series of bubble tubes, stimulating sensory lighting colours and materials (padded floor and wall coverings) was included to provide a safe and quiet space for pupils to take time away from the classroom, relax and mix with pupils from across the school.
Classes and areas within the school were categorised by elements seen in nature to provide an easily recognisable picture-based system that evokes positive associations with the outdoors and the environment. For example, classes were grouped into different types of birds, flowers and trees. Similarly, colour was used to differentiate the different areas within the school for pupils with limited language ability.
Externally, additional sport spaces were implemented to promote physical activity and also to support integration and inclusion with other schools. Hard and soft landscaping within the sensory garden provide breakout areas and seating spaces surrounded by greenery to encourage the use of external space and promote the physical and mental wellbeing of students and staff. A Liberty swing was included to ensure wheelchair access alongside a water feature, wind chimes and a willow tunnel to promote a sense of calmness and wellbeing. Careful consideration was given to the choice of plants to ensure they were especially stimulating to the senses (sight, touch and smell).
Integrating technology effectively to optimise learning was another key element in the design process. Careful consideration was given to the integration of Smart learning technology, interactive whiteboards and sound systems throughout the building. Additionally, hoist access through integrated fixed rail systems ensured access to all pupils alongside their peers. Hearing loop facilities were implemented within the reception area and other designated areas to ensure an enhanced experience and inclusion for those with increased hearing needs.
Careful consideration was given to ensuring the senior wing of the school successfully promotes life skills through home economics facilities, an art studio, and a library, as well as areas including integrated equipment to practice daily activities – i.e. a washing machine, dishwasher etc.
The Department of Education view this as an exemplar project in developing the technical guidance for additional needs schools for the future – acting as a ‘test-bed’ for greater ability integration, it successfully shows that children can achieve a sense of accomplishment and pride as they progress from the ‘junior’ wing to the ‘senior’ wing over time and learn daily living skills that will help them navigate life and feel included in the wider community upon completion of their education.
Latest News
18/12/2025 - 09:25
The UK will be rejoining the Erasmus programme in 2027, following a package of agreements with the EU.
17/12/2025 - 09:31
Ofqual has fined exam board Pearson more than £2 million in total for serious breaches in three separate cases between 2019 and 2023 which collectively affected tens of thousands of students.
16/12/2025 - 09:19
The average funding rates will increase by 4.3% for under 2s, and by almost 5% for 3-and-4-year-olds.
15/12/2025 - 10:30
Local colleges are set to receive £570 million in government funding to expand training facilities in areas such as construction and engineering.
12/12/2025 - 11:39
The government has announced at least £3 billion to create tens of thousands of new specialist SEND places in mainstream schools.







