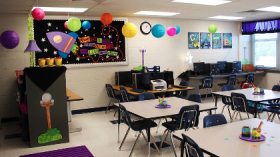
EB top ten: outstanding school buildings
It is widely recognised that a good environment enhances education, as well as wellbeing for both pupils and staff. Education Business picks its top ten educational buildings that use modern design and construction techniques to provide an outstanding teaching and learning environment
1
Sandal Magna, Wakefield
Sandal Magna Community Primary School takes the top spot for its contemporary design which is inspired by its surroundings and Wakefield’s industrial heritage, as well as being one of the most carbon‑efficient schools in the UK.
Accommodating 210 primary pupils alongside a nursery and a community room, the building takes elements from neighbouring red-brick houses, terraced streets and factory chimneys.
Brick and timber are used alongside other materials such as corrugated rainscreens and weatherboarding to provide interesting forms, shapes and textures.
Inside, the school is spacious and colourful, and flexible spaces allow different numbers and age groups of children to meet and learn together.
To encourage sustainable thinking in its occupants, the ‘eco’ features of the building are visible to the eye; its rainwater harvesting pipes are transparent and the ceilings show its sprinkler channels and acoustic cushions, so that pupils can see how things go together and work.
The passive design methods enables Sandal Magna to reduce its energy needs, consuming 70 per cent less energy than a typical primary school.
To prevent overheating, classrooms are positioned north, whilst red brick chimneys use the breeze to draw fresh air in and stale air out. A borehole heat pump connected to solar panels heats the school, and rainwater is collected to flush toilets and irrigate the green roof.
Each classroom opens directly outdoors where allotment gardens bring the natural world alive.
Architects: Sarah Wigglesworth Architects
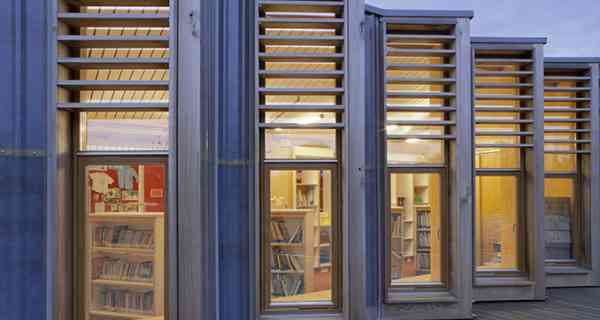
2
Burry Port Community Primary School, Wales
Burry Port Community Primary School in Carmarthenshire houses the town’s once separate infant and junior schools on one central site. It is a mixture of old and new buildings, and makes excellent use of Welsh timber.
Hailed as the ‘first Passivhaus school building in Wales’, it is built using energy efficient methods.
A standout feature of the building is the egg-shaped ‘pod’ for multi-use purposes. This pod has been constructed using the ‘Brettstapel’ method, which uses solid timber without nails or glue to hold it together, and is one of the first examples of this technique being used in the education sector in the UK.
What’s more, the building makes use of Wales’ abundance of low-grade softwood, Douglas Fir and Sitka Spruce.
The timber also creates a natural, toxin-free interior that complements the internal air quality.
The original infant school has been renovated to solve a number of environmental defects. It is now four large, open-plan classrooms as well as multi-use space for teaching and messy play, breakout space, and covered outdoor areas.
Architects: Architype
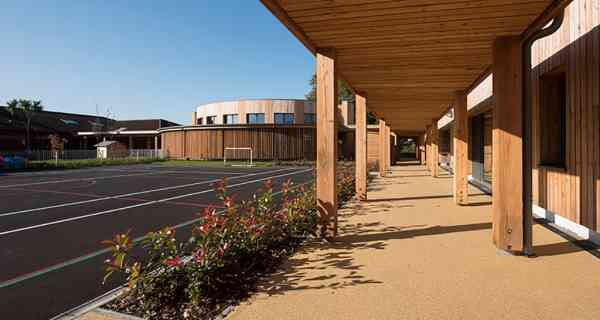
3
Burntwood School, Wandsworth, London
Burntwood School takes the third spot for its striking and modern 1950s design which incorporates an sculptural concrete exterior which vividly contrasts with its green campus.
The building includes four-storey teaching pavilions, sports hall and performing arts building, which are linked to a number of retained buildings by renowned 1950s/1960s architect Sir Leslie Martin. The new and old buildings form a harmonious campus, with lawns, squares and a covered walkway.
Within each pavilion, classrooms are arranged along a central corridor with double-height spaces at each end to increase natural daylight and connect to the outdoor landscape.
The sculptural concrete facades and the green campus are striking, while inside the walls come alive with large, colourful murals.
Burntwood School won the RIBA Stirling Prize in 2015.
Architects: Allford Hall Monaghan Morris
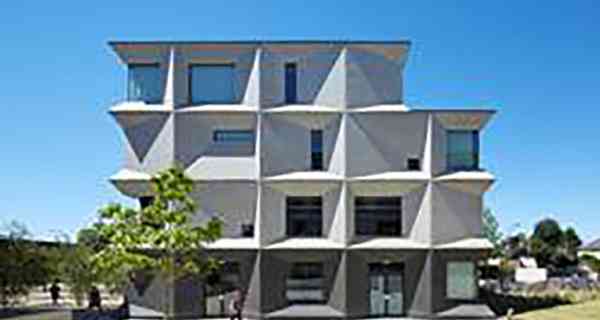
4
Mellor Primary School, Stockport
Mellor Primary School’s new building provides a series of imaginative and inspiring new spaces connecting it to its woodland setting. It houses a classroom, SEN room, library and an extension to the hall.
Inspired by the school’s forest school ethos, the low energy building uses locally sourced natural materials. It features a striking habitat wall which was designed and built in partnership with the school’s pupils and provides homes for birds, bees, bugs and bats. Locally found timber offcuts, clay tiles and glass bottles infill the compartments of the habitat wall.
The building has separate out-of-hours access, meaning the suite of new spaces can be hired out to generate income.
The building has won a number of awards, including the 2016 RIBA Award for the North West Region and the Judge’s Choice and Best Education Project at the Structural Timber Awards 2016.
Architects: Sarah Wigglesworth Architects
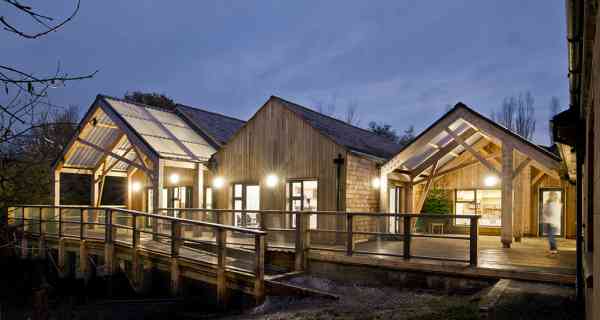
*Photo courtesy of Beccy Lane
5
Wilkinson Primary School, Wolverhampton
Wilkinson Primary School was born out of the unfortunate circumstances of an arson attack in 2010. The local community pulled together in helping the school get back on their feet and were involved in the new design.
The site is a former iron works from the industrial revolution and the building was designed with this in mind, using polished grey tiles and rusted steel finishes to the exterior.
The building houses Key Stage 1 and nursery on the ground floor and Key Stage 2 on the first floor, with shared hall facilities and external soft play areas. The design focuses on a central ‘hub’ space, allowing for flexibility and accommodating a range of learning techniques such as focused learning, quiet break out and messy play.
The building has been designed to maximise natural daylight and ventilation for a healthy internal environment. It is made from natural, sustainable materials, that wherever possible are low-carbon, recycled and free from toxins.
The south facing canopies have been strategically angled at 15° to reflect winter sunlight onto the internal ceiling and into the heart of the building through the high-level clerestory windows.
The school is built to energy performance standard, Passivhaus, and won a Passivhaus Trust Award in 2015.
Architects: Architype
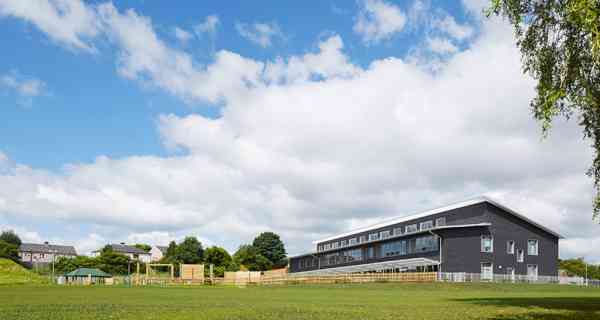
6
Holywell School, Flintshire
Formerly three separate schools, the new Holywell Campus in North Wales has merged the schools into two co-located buildings which share reception areas. The school has 915 education spaces for nursery children through to secondary school pupils.
Classrooms stretch out into the main atrium which allows for an open learning environment and the reception and office staff share a space that overlooks the main atrium. The school features a shared sports wing which has a four court hall with full changing facilities.
The buildings each have their own library, fitted with state of the art IT equipment and soft furnishings to create a relaxed environment for students. The secondary dining area sits proudly in the main atrium of the respective building, overlooked by three storeys of classrooms creating a high-impact, vibrant socialising area.
The style inside the buildings embody a Scandinavian theme, including different wood textures and a calming colour palette.
What’s more, clever use of colour and texture have united the buildings and created continuity.
The building won the Construction Excellence Wales BIM Project of the year award 2016, and is on schedule to have a BREEAM Excellent design this year.
Architects: Lovelock Mitchell
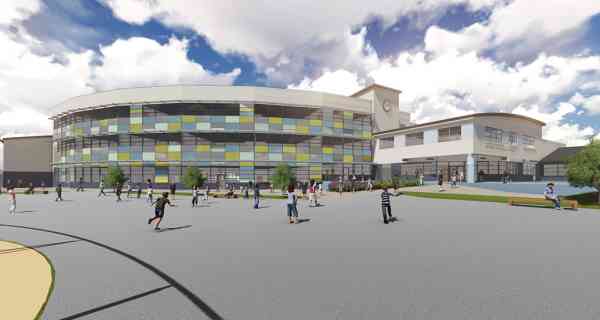
7
Q3 Academy, Birmingham
Q3 Academy in Great Barr, Birmingham houses 1,000 students and 250 sixth formers. The school occupies a challenging sloping site alongside the M6 motorway in Sandwell.
At the heart of the building sits the design centre, a triple height space with exposed triangulated timber structure, ETFE roof and full height glazing opening onto the landscaped grounds. This impressive space is used as an informal lecture area and a gathering space.
Despite the complexities of the site the building benefits from renewable energy techniques, natural daylighting and passive ventilation to achieve BREEAM Very Good.
Architects: Ellis Williams
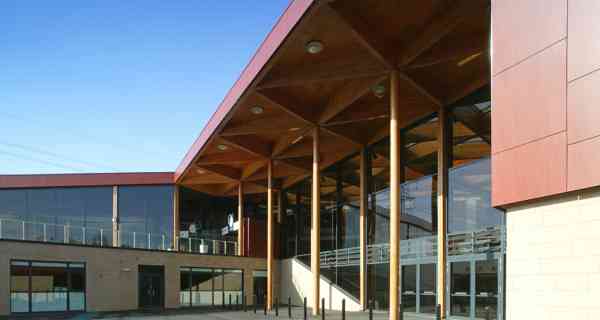
8
Merchant Taylor, London
Founded in 1581, the historic Merchant Taylors’ School is a British independent all-boy’s school located in north west London. The school has a new design and technology building, which was designed to fit within an extremely sensitive setting – adjacent to the Grade II listed 1930’s school buildings and the open countryside.
The building promotes sustainability, achieved through the use of natural ventilation and the provision of photovoltaics to generate renewable electricity. Environmental concerns were prioritised and audited throughout the design process, which has resulted in a building with a low energy demand that is simple to operate and maintain.
The original brief stated that the building should become an educational tool for the department, to demonstrate different materials and techniques to pupils. The materials and construction methods are therefore evident, particularly in the main workshop.
Architects: Architecture PLB
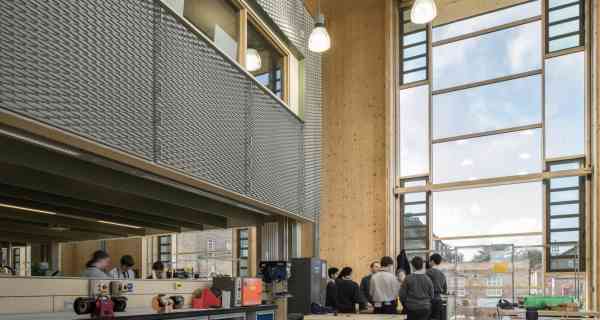
*Photo courtesy of Mark Hadden
9
Sybil Andrews Academy, Suffolk
Sybil Andrews Academy is a brand new school located in an attractive university style campus to the north of Bury St Edmunds.
The £22 million modern new build offers first rate accommodation, exceptional facilities for science and technology subjects, and an impressive sports complex that includes a 4G football/rugby pitch, dance studios and fully equipped gym.
Energy efficiency features include a biomass boiler for heating, PV arrays on the roofs of the teaching blocks and sports building, and sustainable drainage.
Architects: Concertus
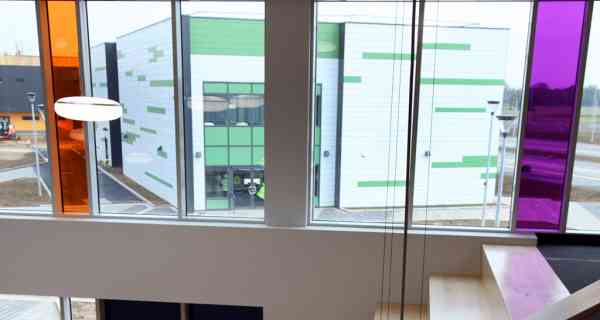
10
Coopers Edge Primary School, Gloucestershire
Coopers Edge Primary School in Gloucestershire is a 420‑place 2FE Primary School on a greenfield site, and is part of a new community development in Coopers Edge.
The architects were challenged to design a building that could both respond to the needs of the community and provide an exemplar educational environment for the students that attend the school.
Innovative features of the design include the village square which sits below a dramatic fabric roof and is accessible to both the school and wider community. There is also a dance/multimedia studio, wide learning ‘streets’ with group pods, and an internal early years playspace. External areas at the school included wildlife areas, growing gardens, animal enclosures and slides and tunnels integrated within the landscape.
Architects: Roberts Limbrick
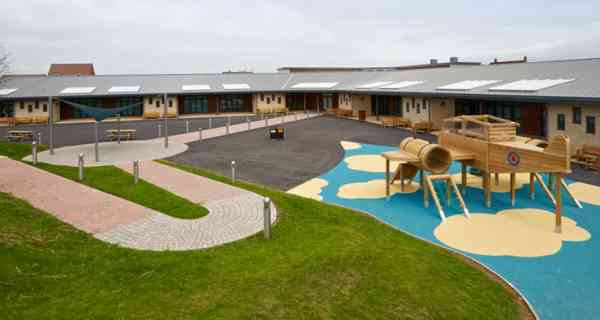
Latest News
12/12/2025 - 11:39
The government has announced at least £3 billion to create tens of thousands of new speci
12/12/2025 - 07:07
The findings suggest that children and young people attending schools in the North of England are less likely to take part in and benefit from residential visits.
11/12/2025 - 13:52
Ofqual has launched a 12-week public consultation on its proposed approach to regulating on-screen exams in GCSEs, AS and A levels.
11/12/2025 - 09:49
A report by Ofsted and the Care Quality Commission (CQC) finds that support for children with special educational needs and/or disabilities (SEND) who do not attend school full-time is too inconsistent.
11/12/2025 - 09:37
The easy-to-use web-based tool is designed to help schools estimate how an air filter unit could impact air quality and energy consumption in a classroom.





