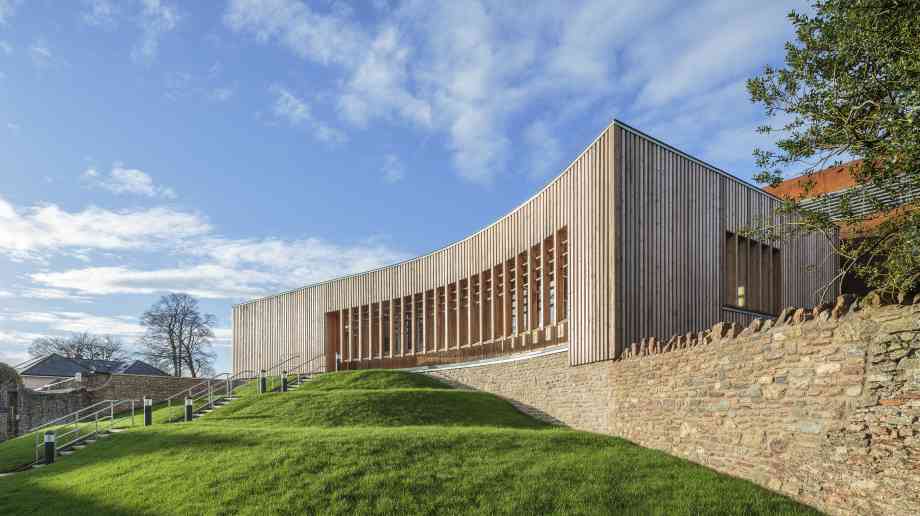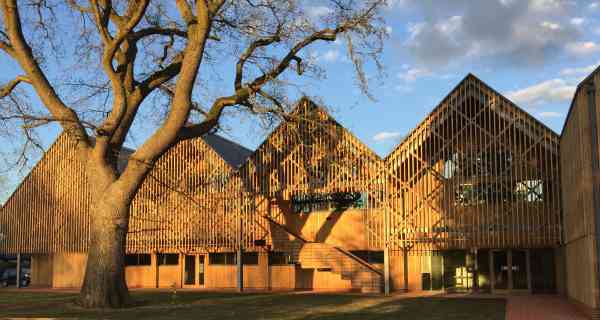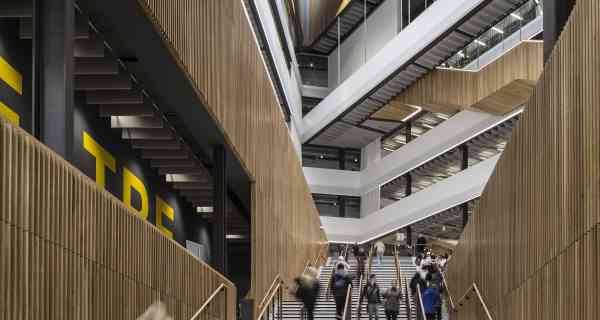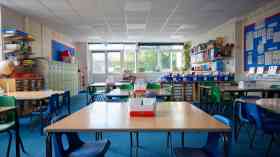In November 2020 I was told I had 6 months left to live and was at risk of sudden death, due to a colloid cyst in my brain.
Supplier Focus
Latest Supplier News
Borg & Overström is a UK manufacturer of premium drinking water solutions. For over 20 years Borg & Overström has developed sustainable, bottle-less, hygienic, drinking water dispensers with the aim to provide exceptional, safe, self-service drinking water into schools, universities, workplaces and communal spaces.













