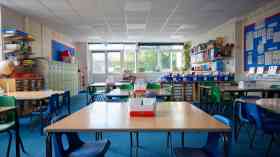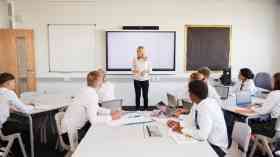In November 2020 I was told I had 6 months left to live and was at risk of sudden death, due to a colloid cyst in my brain.
Supplier Focus
Latest Supplier News
Borg & Overström is a UK manufacturer of premium drinking water solutions. For over 20 years Borg & Overström has developed sustainable, bottle-less, hygienic, drinking water dispensers with the aim to provide exceptional, safe, self-service drinking water into schools, universities, workplaces and communal spaces.

 Contractors Bartholomew Landscaping, winner of a prestigious 2011 BALI (British Association of Landscape Industries) National Landscape Award for the design and construction of the playground, explain the journey from head teacher’s vision to an invaluable community resource.
Contractors Bartholomew Landscaping, winner of a prestigious 2011 BALI (British Association of Landscape Industries) National Landscape Award for the design and construction of the playground, explain the journey from head teacher’s vision to an invaluable community resource.








