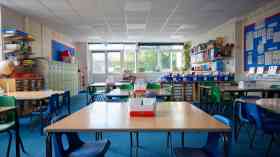In November 2020 I was told I had 6 months left to live and was at risk of sudden death, due to a colloid cyst in my brain.
Supplier Focus
Latest Supplier News
Borg & Overström is a UK manufacturer of premium drinking water solutions. For over 20 years Borg & Overström has developed sustainable, bottle-less, hygienic, drinking water dispensers with the aim to provide exceptional, safe, self-service drinking water into schools, universities, workplaces and communal spaces.

 Energy demand needs to be reduced to alleviate pressure on the security of the UK’s energy supply and to meet national and international carbon targets. The European Union set ‘20-20-20’ targets – a 20 per cent reduction in carbon emissions from 1990 levels; increasing energy generation from renewable sources by 20 per cent and a 20 per cent improvement in the EU’s energy efficiency – and it is expected that public sector buildings lead the way.
Energy demand needs to be reduced to alleviate pressure on the security of the UK’s energy supply and to meet national and international carbon targets. The European Union set ‘20-20-20’ targets – a 20 per cent reduction in carbon emissions from 1990 levels; increasing energy generation from renewable sources by 20 per cent and a 20 per cent improvement in the EU’s energy efficiency – and it is expected that public sector buildings lead the way. 








