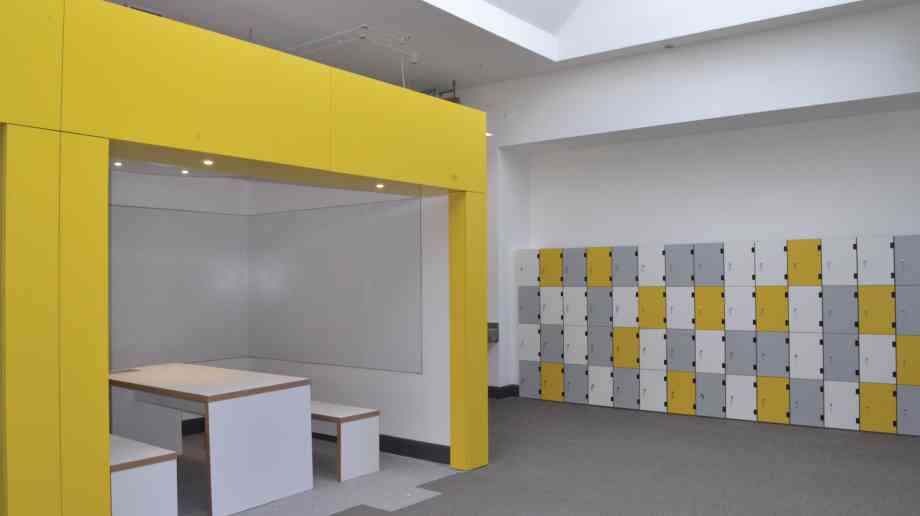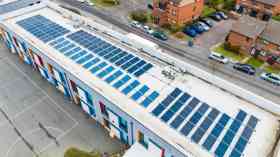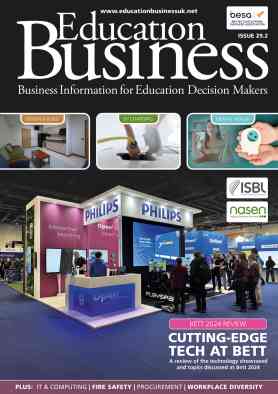Established in 1981, Micro Computer Consultants Limited (MCC Digital) are one of the UK’s most experienced Apple Authorised Education Speci
Supplier Focus
Latest Supplier News
Borg & Overström is a UK manufacturer of premium drinking water solutions. For over 20 years Borg & Overström has developed sustainable, bottle-less, hygienic, drinking water dispensers with the aim to provide exceptional, safe, self-service drinking water into schools, universities, workplaces and communal spaces.











