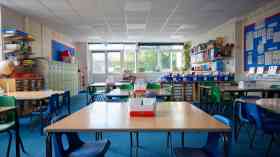In November 2020 I was told I had 6 months left to live and was at risk of sudden death, due to a colloid cyst in my brain.
Supplier Focus
Latest Supplier News
Borg & Overström is a UK manufacturer of premium drinking water solutions. For over 20 years Borg & Overström has developed sustainable, bottle-less, hygienic, drinking water dispensers with the aim to provide exceptional, safe, self-service drinking water into schools, universities, workplaces and communal spaces.

 When we play our favourite sport on one of the huge varieties of modern synthetic surface, we seldom consider what may lie below our feet. As in every type of construction, only the best foundations will provide the long-term performance demanded by players and facility operators. Let’s look at some of the major elements in the construction of a suitable base.
When we play our favourite sport on one of the huge varieties of modern synthetic surface, we seldom consider what may lie below our feet. As in every type of construction, only the best foundations will provide the long-term performance demanded by players and facility operators. Let’s look at some of the major elements in the construction of a suitable base.








